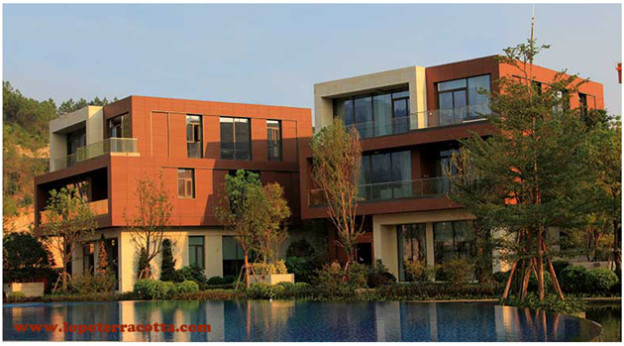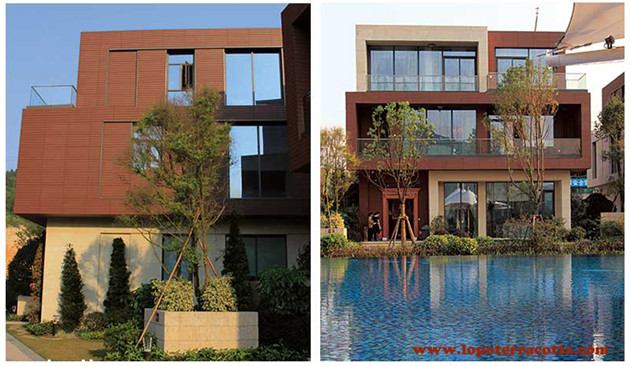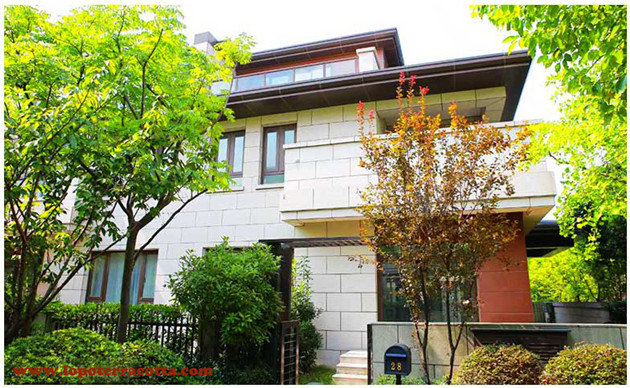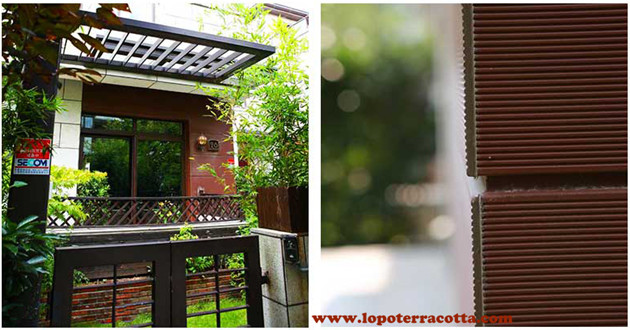LOPO Terracotta Wall Panel Applied In Villa Projects
As an environmentally-friendly exterior wall material, terracotta wall panel has been widely used in large public buildings (government buildings, hospital, library, school, parking lot etc.) and high-end commercial buildings(apartment, shopping mall, office building etc.). In these large projects, wall facade terracotta panel acts as an important exterior wall element that, through its surface texture, color collocation, shape and dimension, creates diverse architectural styles including magnificence or stylishness.
For small architectural projects such as villa, architectural designers previously were likely to prefer traditional exterior materials such as clay face brick, marble stone and ceramic tile, as these buildings were small and many were even private projects. However, Terracotta facade panel is very flexible and varied when it comes to design as well as application in exterior walls. As for installation method, mechanical fixing or wet overlaying can be adopted; as for dimension, a variety of conventional dimensions are available, and terracotta facade wall cladding panel can be cut as per the projects’ needs; as for visual display, terracotta panel with texture and finish (natural flat, wood grainy, grooved, linear, sanding, corrugated surface) naturally formed in the process of extrusion or with colorful glazed surface can be selected. In villa projects, Terracotta Cladding can be used to created unique styles for small architectural projects.
LOPO terracotta panel has been applied in many villa projects. Here below are two examples where different styles have been created.
Project: Honghu Diequan Bay Villa(2013)
Location: Fujian, China
Designed by NEXT architects
Project Item: F301876, FG301876
Project QTY: 45000 SQM
In the exterior walls of this building, the Dutch designer widely applied brown flat-surface terracotta panels and grooved surface terracotta panels, creating an Amsterdam post-modern residential style for this project.
Project: Yipin Man City Villa (2012)
Location: Shanghai, China
Designed by ECS Engineering Consulting Services GmbH
Project Item: FX5018771
Project QTY: 3200 SQM
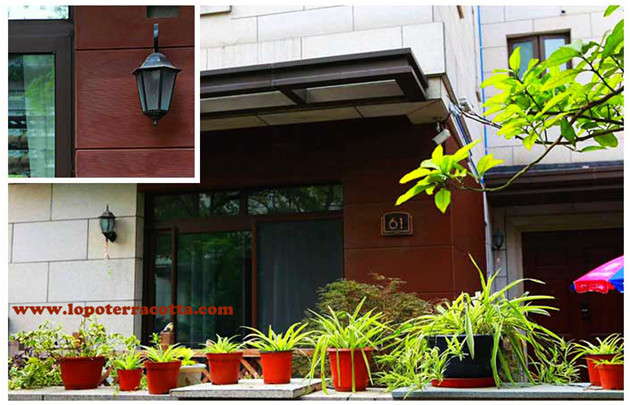
The German design scattered brown linear-surface terracotta panels in small portion of the villa’s exterior elevation, to add warm color to the private villa, breaking the dullness and tediousness exhibited by stone exterior walls of this building’s main body.


