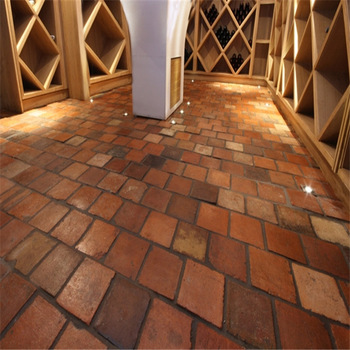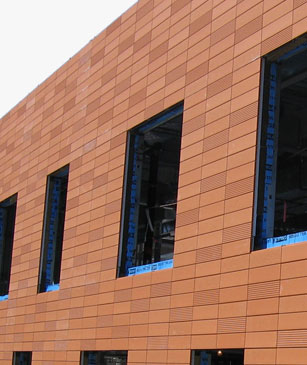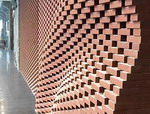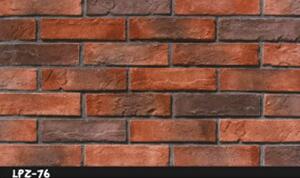Why Lopo Terracotta Facade Panels Is Using?
The LOPO Terracotta Facade Panels is used as a unique facade for the commercial or industrial buildings. In fact they are preferred over the regular facade panels due to the many benefits they provide to the users. These LOPO facade panels are made from the natural clay or the sandstone. These are manufactured using the.. read more →
Terracotta Tiles and Their Versatility
If you are in the market for an attractive and durable material to place in your home, consider using Terracotta Brick to make your decorating project a success. Tiles have been used in building construction for centuries, but there has never been a better choice of material, in terms of color, durability, and look, for.. read more →
A brief knowledge about LOPO terracotta
Terracotta is earthenware fired which is brownish-red color brick. It is usually used for used in construction for surface embellishment in building construction. Terracotta is widely used for architectural monuments, many ancient sculptures are seen worldwide make use of this material. Sometimes people get confused with clay and terracotta, but there is a difference between.. read more →
All You Should Know About Terracotta Facades – Industry
In this connection a facade is a building framework for construction. Terracotta facade panels are not naturally made substances but rather are prepared and made into the final item in industries. These are produced using standard clay. That is not enough; these can be made in different shades. These boards, if well dealt with, are.. read more →
Get Ready To Discover the Terracotta Facade Panels application in the projects
The China Science and Technology Training Base for children received the approval of the National Development and Reform Commission during May 2013. It is an investment of 612 million Yuan in content and 498 million Yuan in capacity for building a national major welfare project within the twelfth five-year plan. The China Soong Ching Ling.. read more →
LOPO’s “Invisible Champion” Road
From a single brick to the national Terracotta Panel Wall Recently, China Building Sanitary Ceramics Association and Fujian Quanzhou Ceramic Industrial Park signed the “Ceramic Industry Strategic Cooperation Framework Agreement”. On this basis, the country’s first “China Building Sanitary Ceramic Industry Terracotta Panel and Terracotta Panel Curtain Wall Research and Development Center” was settled in.. read more →
New website of LOPO Terracotta Corporation
New website of LOPO Terracotta Corporation – Details of LOPO company – Easy to find out the products – Quickly and Clear Visit it now! https://www.terracotta-panel.com read more →
LOPO Clay Wall Bricks Project in China
LOPO developed a lot of new clay wall bricks this year. And some of them have already finished the construction. Now I’m going to show you a red handmade wall brick to be used in a stone company new showroom. This is the background of the stone company. With a evenly aligned construction, the simple.. read more →
LOPO Clay Facing Brick Matt Surface project–Vanke Jinseyuecheng
Vanke Jinseyuecheng Project covers a total area of 344 acres, with a total construction area 1 million square meters. It’s positioning as a new center of high-quality community, incorporating youth research wisdom. It’s located in Xiang’an Fangyang Area, close to the prosperous business district. LOPO clay facing brick is made up of original clay. With.. read more →
LOPO Artificial Brick Tiles Used in the Villa Area Project
The southern suburbs of China Park is a villa area, which covers an area of about 340,000 square meters. It was designed to build 200,000 square meters of the original ecological pure townhouse community. Not only pay attention to the creation of private space, it is ubiquitous operating public space harmonious atmosphere. From the theme.. read more →












