Vanke Metropolis Xuzhou: Transforming Office Lobby Design with LOPO Terracotta Panel Facade System
In the concrete jungle of modern cities, most office lobbies are often bland and uniform, serving merely as corridors that people pass through in haste. However, the Vanke Metropolis in Xuzhou defies this trend, bridging the gap between architecture and human emotion. It offers a space where visitors and employees alike uncover hidden surprises within their daily lives, infusing “joy” into every moment.
A Unique Architectural Approach
As the heart of public activity, the office lobby of the Vanke Metropolis stands out through its groundbreaking architectural design. By precisely integrating core conceptual elements, the project maintains a unified design philosophy that transcends rigid spatial boundaries. This creates an open and versatile environment with infinite possibilities. Through the design approach of simplifying complexity, the lobby emanates artistic tension, resulting in a tranquil yet dynamic transitional space—a serene harbor amidst urban noise.
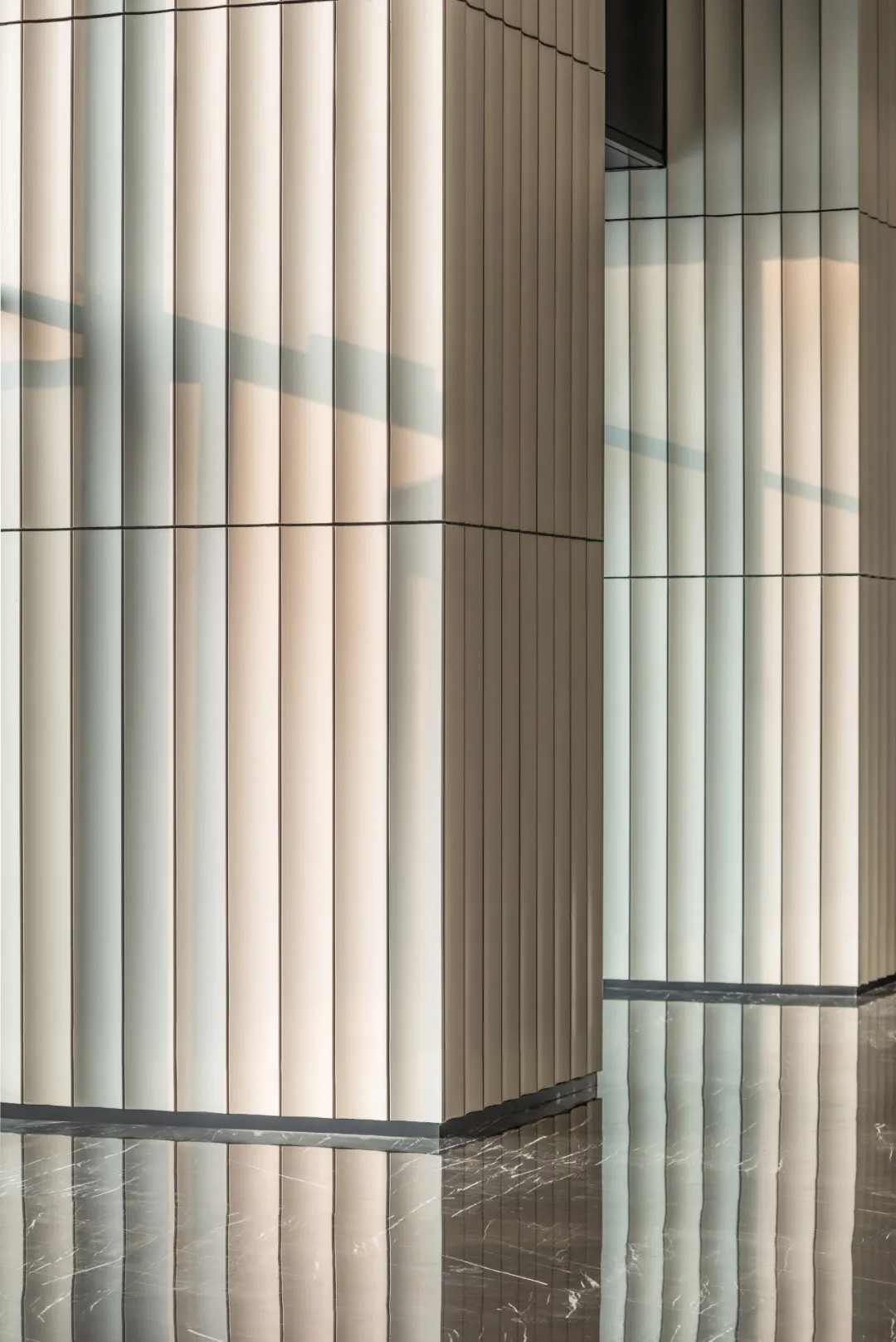
Terracotta Panel Close-Up on Lobby Column
Terracotta Panels: The Masterstroke of Design
The LOPO Terracotta Panel Facade System adds the perfect finishing touch to this architectural masterpiece. With its unique texture, vibrant color palette, and superior performance, the terracotta panels provide a “skin” that is both visually appealing and highly functional. The intricate textures seem to tell a story of time itself, harmonizing perfectly with the building’s overall design.
By enhancing the artistic atmosphere and improving the building’s identity, the terracotta panels transform the structure from a cold concrete entity into a warm and interactive urban landmark. Whether basking in sunlight or standing resilient under harsh weather, LOPO Terracotta Panels bring out the Vanke Metropolis’ unique brilliance.
Technical Superiority: A Solid Shield
- Advanced Manufacturing Techniques: Each LOPO Terracotta Panel undergoes meticulous production processes, from careful raw material selection to precision firing at high temperatures. This ensures exceptional stability and reliability, making the panels robust enough to withstand strong winds, impacts, and various environmental challenges.
- Unmatched Safety: The panels excel in resisting both natural and external forces, offering dependable protection for tall buildings and ensuring peace of mind for users.
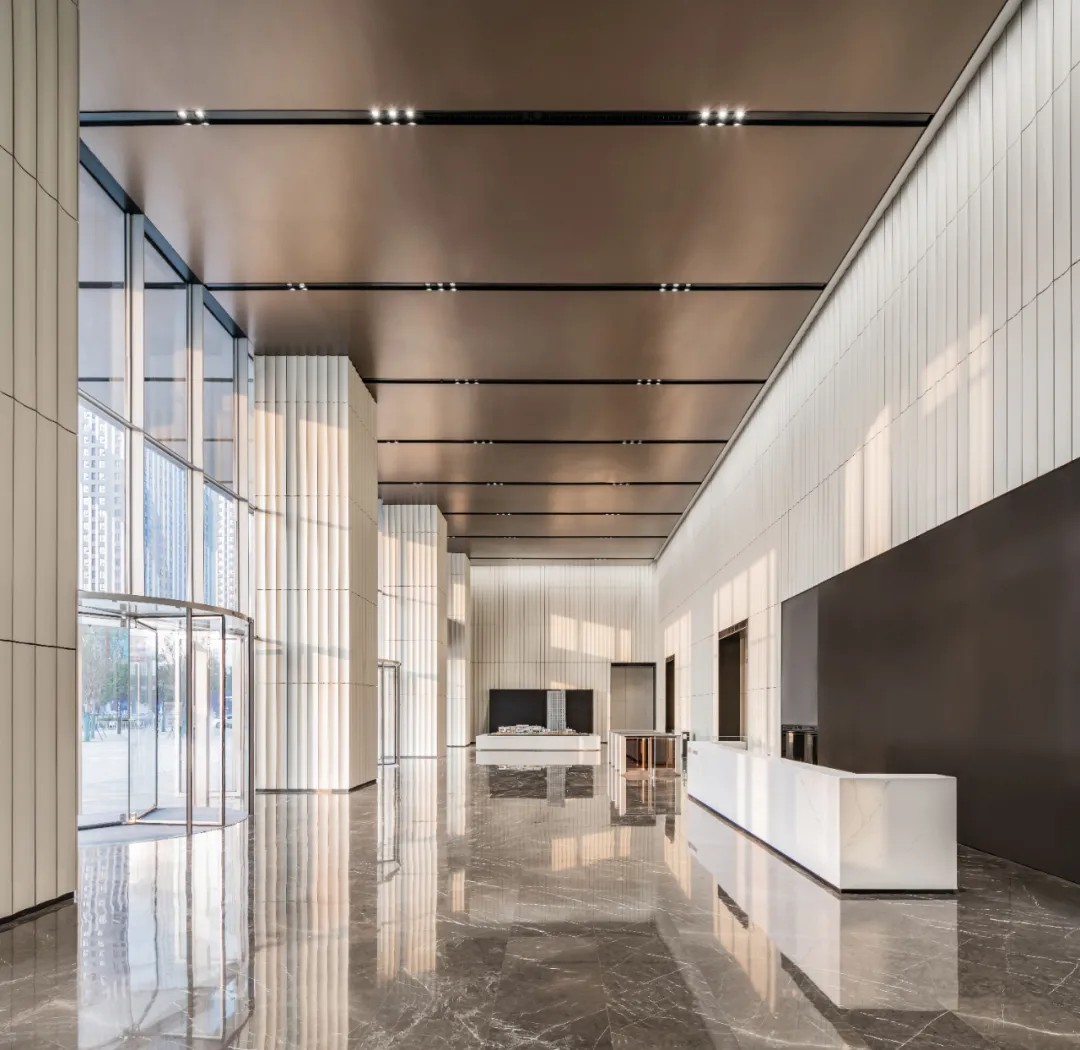
Vanke Metropolis Lobby Depth View
Functional Excellence: Comprehensive Physical Protection
- Waterproof and Moisture Resistance: LOPO Terracotta Panels effectively block water infiltration, preventing internal dampness and mold, thus extending the building’s lifespan.
- Insulation and Energy Efficiency: The panels act as a thermal shield, retaining warmth during winter and deflecting heat in summer. This ensures a comfortable indoor environment while reducing energy consumption.
- Acoustic Benefits: The panels offer soundproofing, reducing external noise and creating quiet spaces ideal for work and relaxation.
Aesthetic Appeal: Unseen Wings of Art
From an artistic perspective, LOPO Terracotta Panels provide architects with a vast creative playground. With their diverse colors and textures, the panels can replicate the natural elegance of stone, the warmth of wood grain, or the sleekness of metal. This versatility caters to a variety of architectural styles.
Under changing light conditions, the terracotta surfaces display fascinating gradients of shadow and texture, adding depth and vibrancy to the building. These qualities make the panels not just a functional material but a striking urban spectacle.
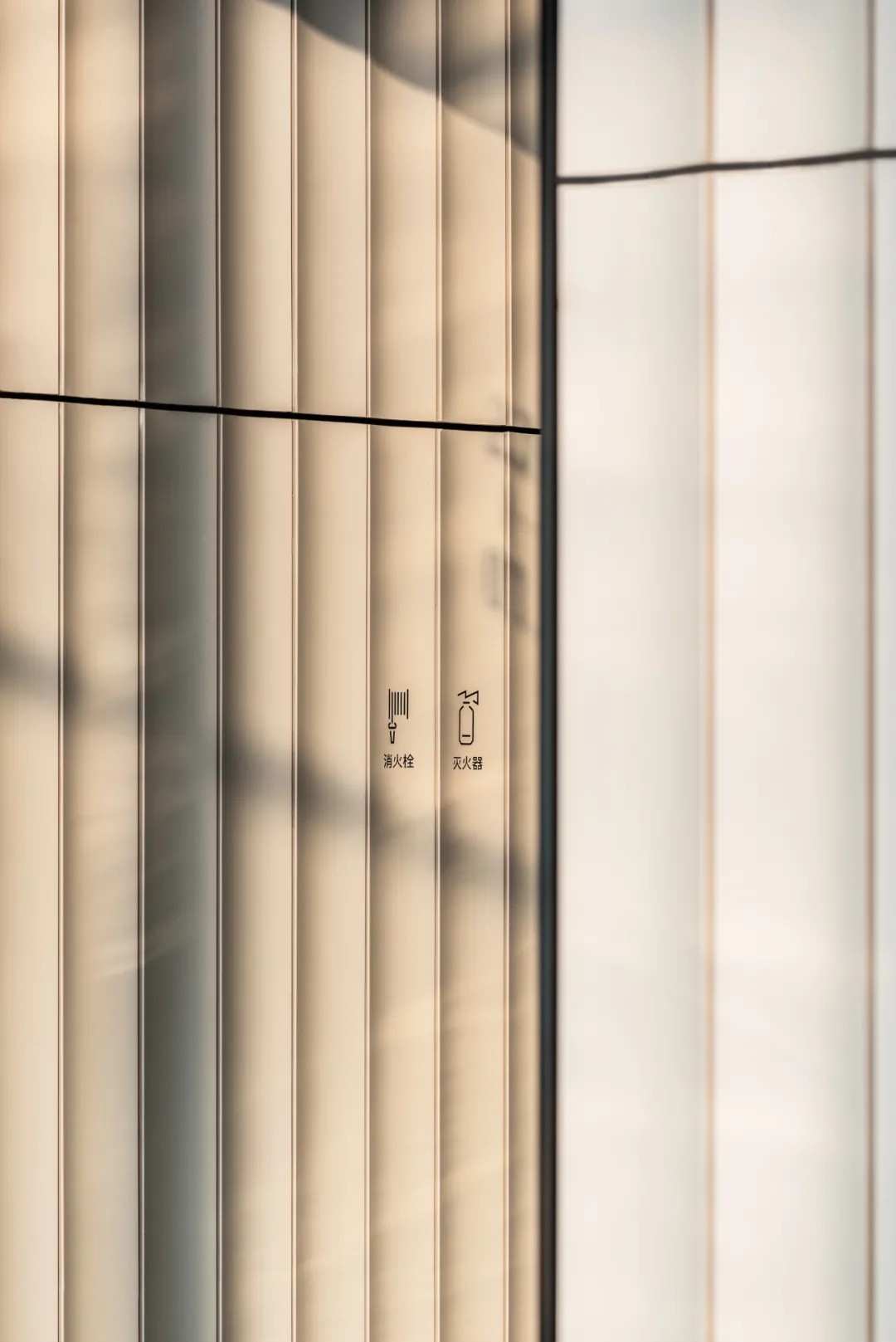
Hidden Fire Safety Features in Vanke Metropolis Lobby
The Office Lobby: More Than a Transitional Space
Is the office lobby merely a space for hurried entries and exits? At the Vanke Metropolis, the design of the lobby challenges this notion. It serves as:
- A Brand Statement for Businesses: The lobby is the company’s front face, conveying its culture and values.
- An Energizing Start for Employees: It provides a welcoming start to each workday, instilling a sense of belonging and pride.
- A Positive First Impression for Visitors: The lobby creates an inviting atmosphere that leaves a lasting impression.
Design Highlights
- The space embodies inclusivity and simplicity, allowing for artistic tension through its clean lines and minimalist design.
- Walls are divided with precise proportions, forming clean, flowing arcs reminiscent of a giant accordion. This transforms the space into “frozen music,” composing a melody that resonates with daily life.
- The open design integrates sunlight, air, and the surrounding landscape, blending interior and exterior elements seamlessly. This creates a free-flowing environment that elevates the spiritual experience.
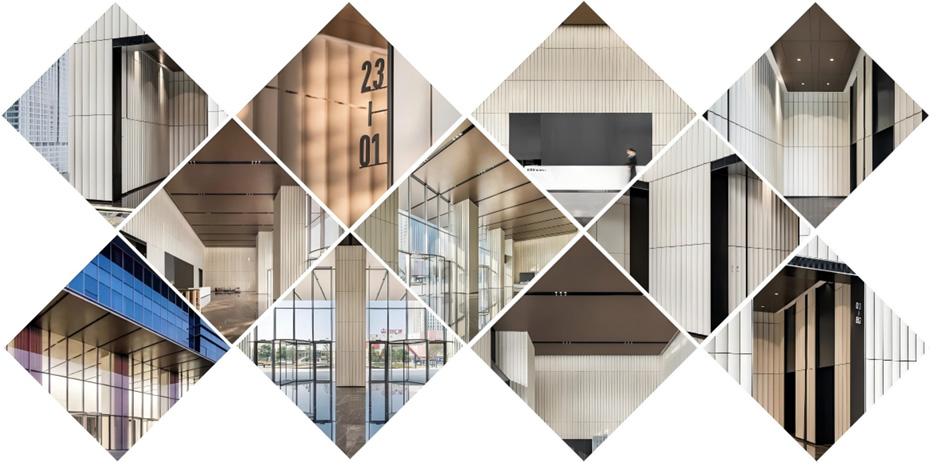
Design Highlight Collage – Vanke Metropolis Lobby
About the Project
- Project Name: Vanke Metropolis Office Building – Ground Floor Lobby
- Location: Xuzhou, Jiangsu Province, China
- Area: 639㎡
- Key Product: LOPO Terracotta Panels
- Owner: Xuzhou Vanke Enterprises Co., Ltd.
- Architectural Design: Lingjie Architecture (VVS Design)
- Landscape Design: HeYu Landscape Design Consulting (Shanghai) Co., Ltd.
- Photography: Wanjun Visual – Liang Jun
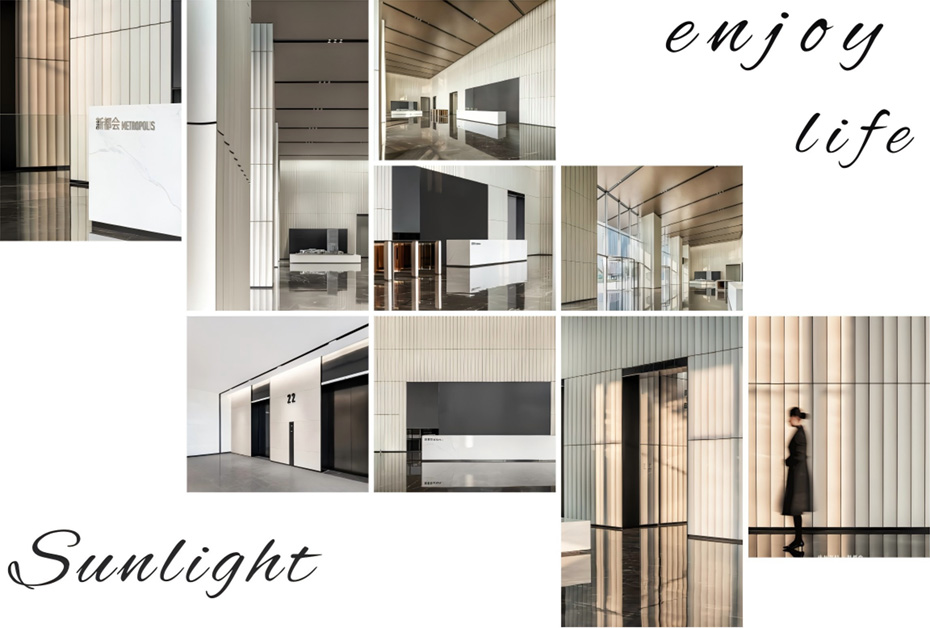
Architectural Details Collage – Vanke Metropolis Lobby




